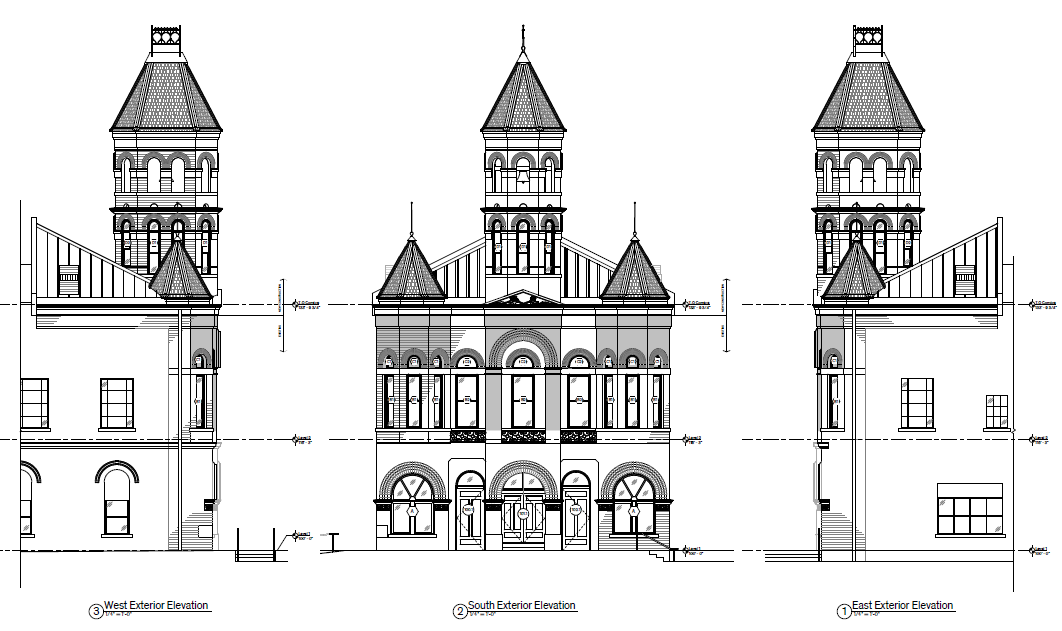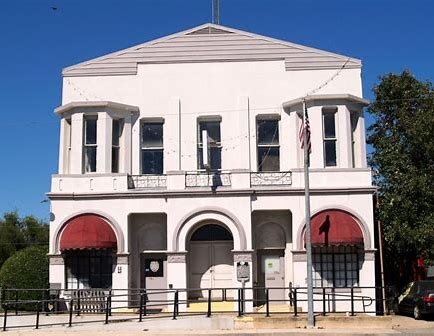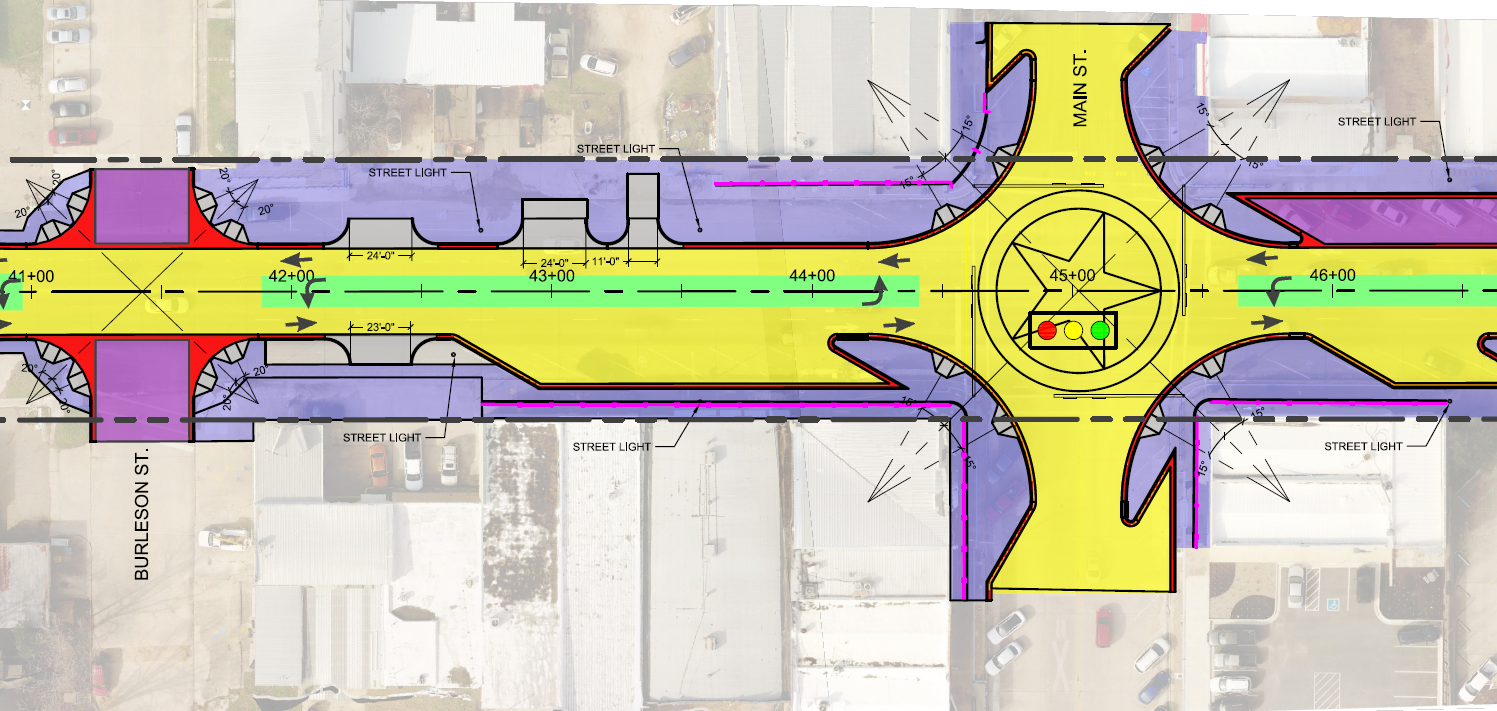Phase One: Hwy 79 Façade
February 1940, Rockdale City Hall’s new look after the WPA modernization project.
Seen here in 1940 …
the WPA’s renovation of the Rockdale City Hall was hailed as a victory of modernization. Newspaper articles speak of the the entire interior and exterior of the building being remodeled, and the old red brick building now being a modern appearing white stucco building.
While the building did benefit from new hardwood floors, interior plaster, refurbished lighting, and a new arrangement of offices upstairs during this renovation — sadly this is also when The 1895 lost its elegant Victorian details. The iconic bell tower and cupola turrets and spires were removed, the arched transom accent windows were covered over and the roofline flattened.
Prior to the WPA work, articles also spoke of the building beginning to sag and become structurally unsound. As part of the WPA renovation, architect J.E. Johnson built a bi-secting support wall at the midpoint of the building. It appears bricks from the back half of the upstairs were used to construct this support wall. While these renovations did strengthen the building and allow it to continue to serve its municipal functions, these changes also contributed to the building’s obsolescence. Fast forward to current day, the upstairs is neither ADA accessible, nor does it meet modern fire codes since the original secondary metal staircase on the back of the building was removed.
Architectural rendering of the restored south façade by Architexas.
The first phase of the exterior restoration is nearly complete! Phase One has focused on the south façade, including:
installation of period appropriate windows & doors on the south façade,
rebuilding the cupolas and their spires, including missing transom windows and spire roofing
reconstruction of the bell tower & re-installation of the original bell,
installation of spiral staircase to the bell tower observation deck and roof hatch to the bell area,
raising the front 50% of the roofline to the original height and re-roofing the the restored gabled-hipped roof, bell tower and cupolas with metal roofing.
restoration of the decorative stonework corbels and cornices,
south façade masonry work
The 1895’s original brick is a pressed clay princess-sized brick which was manufactured by the long-since closed Rockdale Brick Works. Due to the needing a supply of brick to rebuild the bell tower (as well as the missing north half of the second story), Vision Historic Preservation Foundation has located a brick manufacturer which makes princess-sized bricks and has selected the best match in color and texture to the original brick. The front façade of the building will be refaced with this brick so that it will match the bell tower which will be constructed of the same brick.
Phase One architectural construction documents by Architexas reflect the areas to be rebuilt during the south façade restoration.
(above) 2019 view of The 1895 after serving as the City of Rockdale’s Police Station & City Jail since the 1950s. (left) Original bell which called the Volunteer Fire Department to action will be re-installed in the restored tower.
Downtown Revitalization Project
Highway 79, which runs through the main corridor of Rockdale, is maintained by the Texas Department of Transportation. Known to locals as Cameron Ave, Highway 79 saw a road and sidewalk improvement project by TXDOT in 2021/2022. The overall Highway Improvement Project spans from the 1100 block of West Cameron Avenue to the Highway 77 overpass on the eastern end of town.
The Downtown TASA project includes the stretch of Hwy 79 from Burleson to Green Streets and will include ADA compliant sidewalks, improved parking, landscaping, etc.
The 1895 is located in the below portion of the overall TXDOT Schematic — located at the northeast corner of Burleson St & Cameron Ave.
Thanks to this sidewalk improvement project, The 1895’s street frontage is dramatically improved and now has proper ADA sidewalks and ramps on the front elevation.
Simultaneous to the TXDOT improvement project, in 2022 Vision Historic Preservation Foundation cleared its lots to the east of The 1895, demolishing dilapidated structures and has plans to develop the lots into a multi-purpose green space and a parking lot.
Today, Phase One of The 1895’s restoration is nearly complete. Vision Historic Preservation Foundation is proud to be a part of revitalizing Rockdale’s historic downtown.
What’s the Next Step in The 1895’s Restoration?
Continuing our Architectural Planning with Architexas, Vision Historic Preservation Foundation now has Phase Two Construction Documents to complete the exterior renovations as well as the interior Mechanical, Electrical and Plumbing plans. Designed with tenants in mind, The 1895 will feature ADA Accessible restrooms in the common spaces both upstairs and downstairs, as well as in the east wall Stairwell addition which will serve our Greenspace activities. The Foundation is seeking tenants who are willing to help with the interior build-out with finishes appropriate to the historic nature of the building.
Vision Historic Preservation Foundation envisions The 1895’s upstairs to be the future Arts Center. Seen here is the Architectural drawings for the West Elevation reflecting the reconstruction of the back half of the upstairs — The 1895’s future multi-purpose event space. The back half of the downstairs — the former Fire Station — is envisioned to be a restaurant space including an outdoor dining area.
South Elevation showing the East Elevator & Stairwell addition.
The East Elevation reflects the Elevator & Stairwell addition,
with a balcony spanning between which will overlook the Greenspace Arts Park & Performance area. Under the balcony space, will be covered outdoor seating to serve the Greenspace and Food Truck Spaces.
Plans call for and ADA accessible entrance near the elevator and restrooms on the ground floor of the Stairwell tower.
Follow us on Social Media










